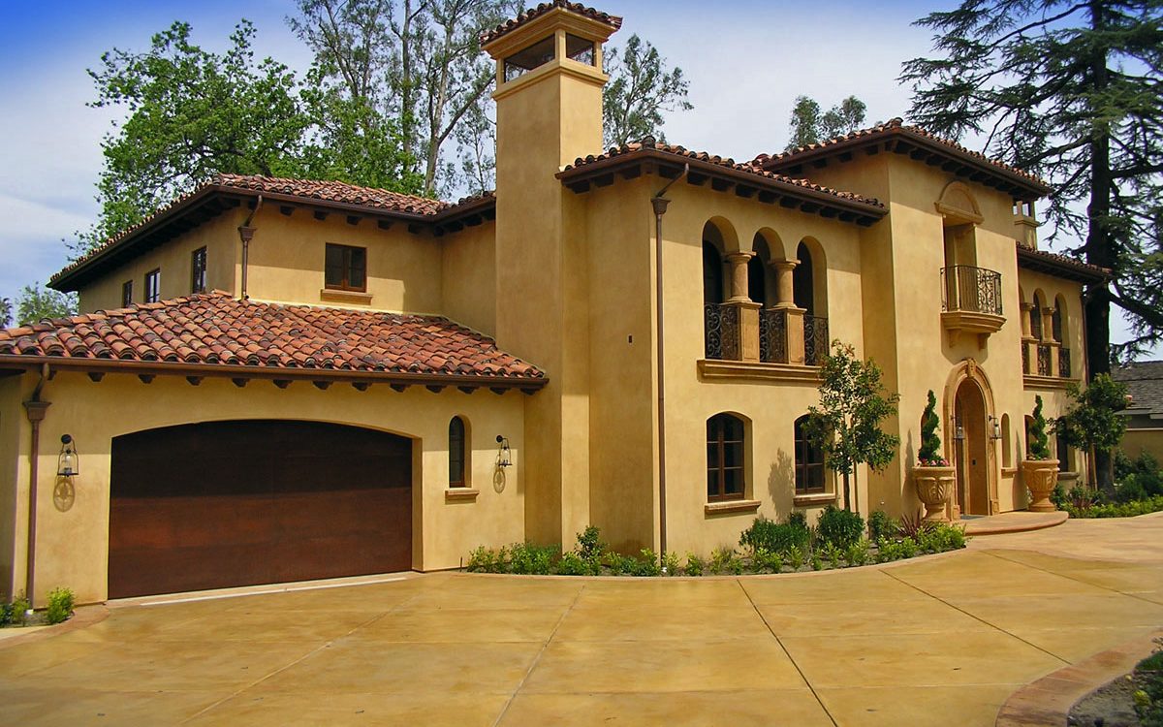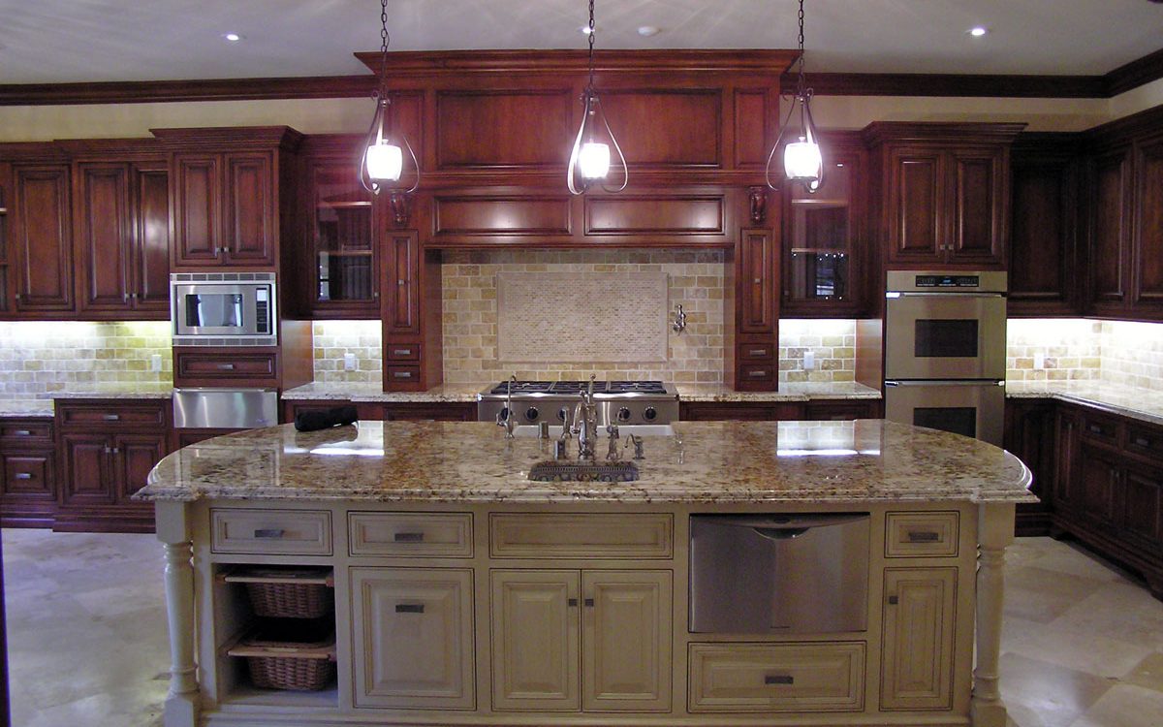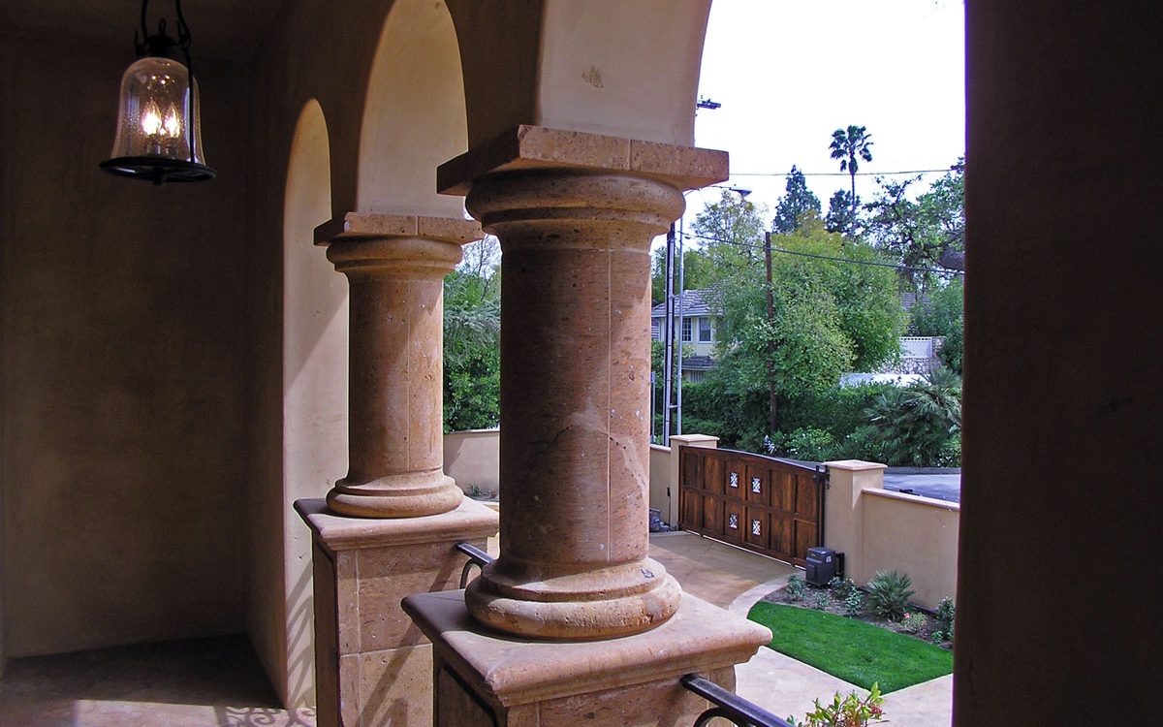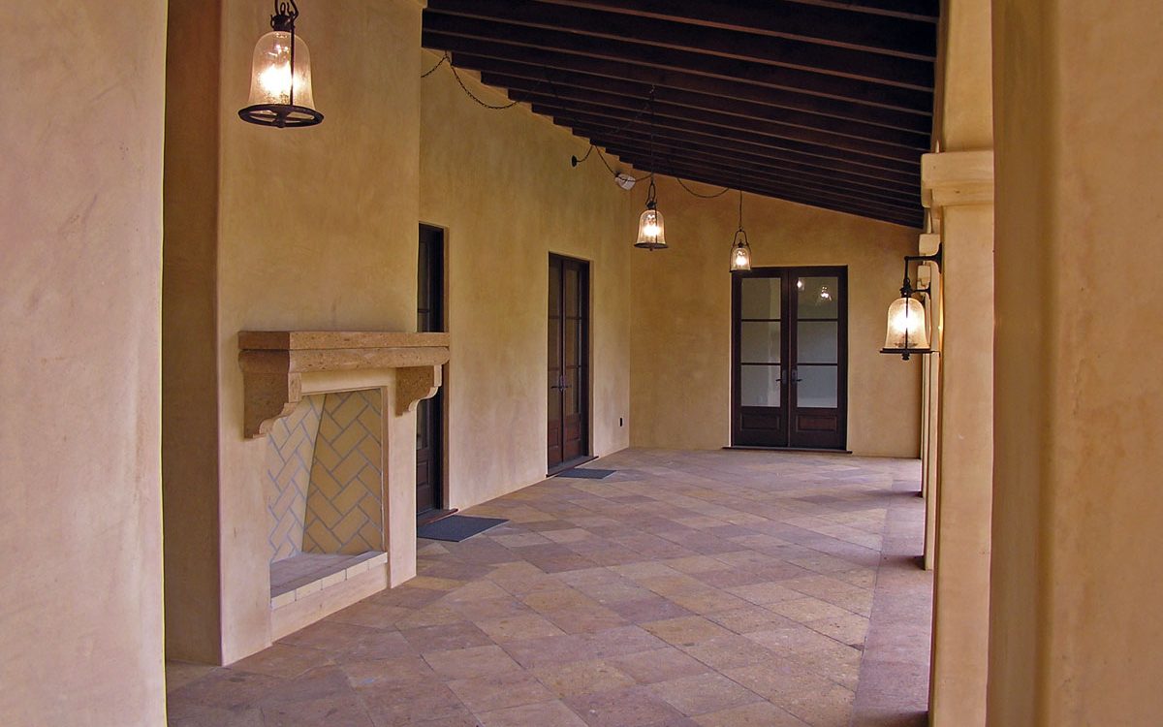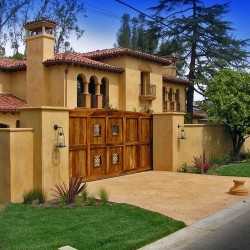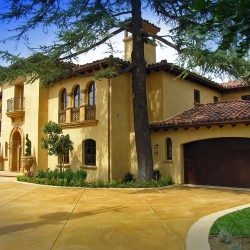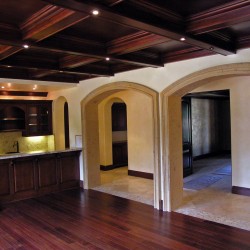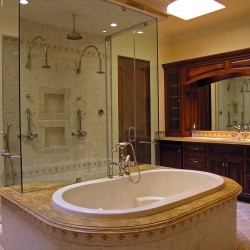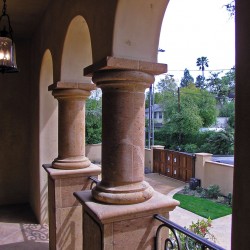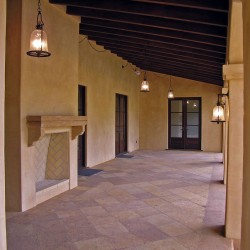Weddington Villa
Description
RM Designs was commissioned to design this 7,500 sq. ft. Tuscan Italian Villa in Encino, CA as a "spec home" project. After completion, It became one of the most sought after and exclusive listings in all of Encino. The details included an exquisite "T" shaped, 2 direction staircase with mosaic tiled risers, 25' high barrel arched ceilings with soft glow illumination in the Foyer, pre-cast concrete interior columns, thick Cantera stone archways at room transitions, dark millwork beams in Living Room and Great Room, venetian plaster interior walls, smooth coat exterior stucco, pre-cast entry tower door surround and window sill details, a "Romeo and Juliet" styled false balcony above the entry door, pre-cast concrete 1/2 columns at the front balcony, interior and exterior decorative wrought iron, outdoor kitchen with large covered veranda and fireplace, butlers pantry, formal dining room with Cantera stone fireplace, Cantera stone pavers at the driveway and rear patios, authentic wood casement windows and rear yard facing balconies. Setting the bar even higher for demanding Southern California Real Estate.Info





