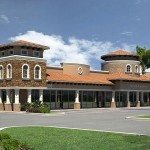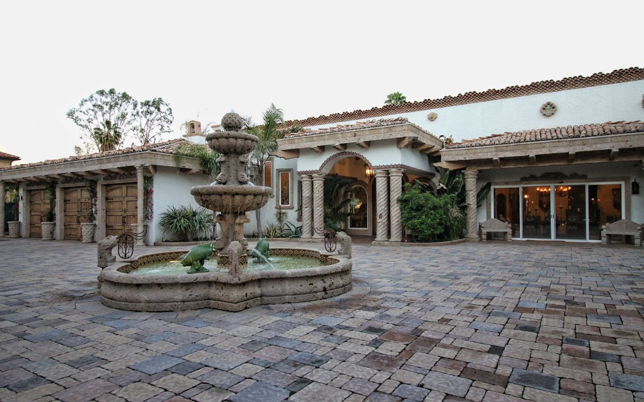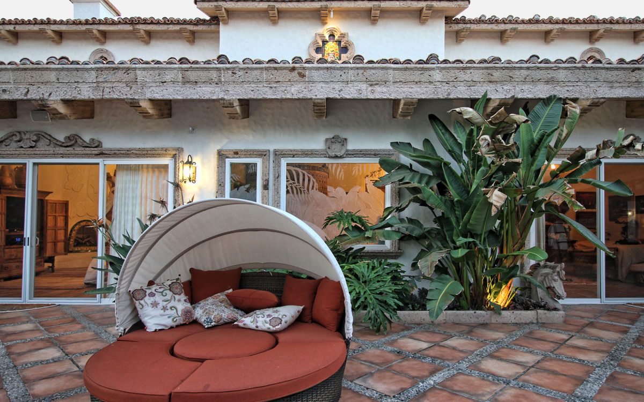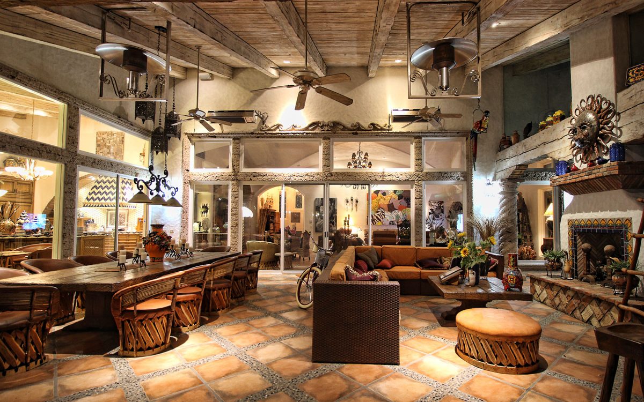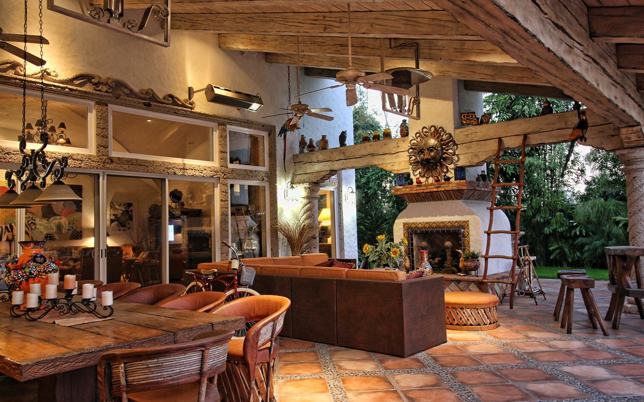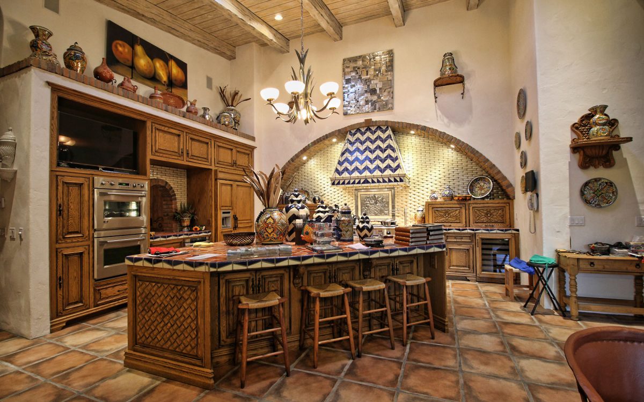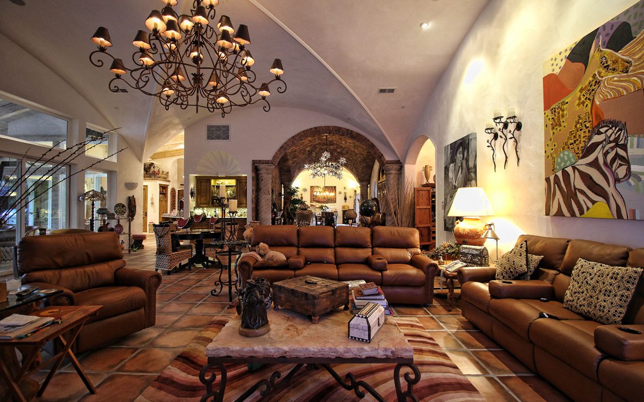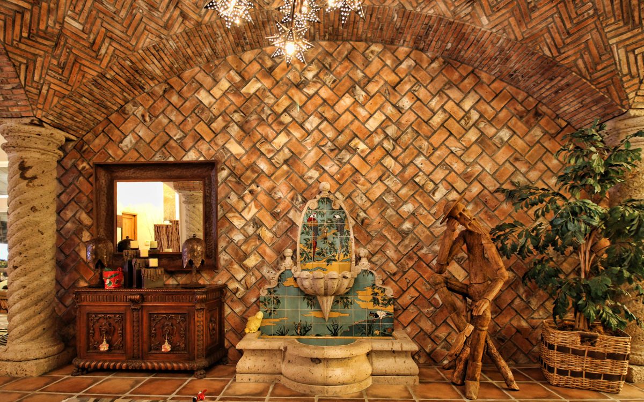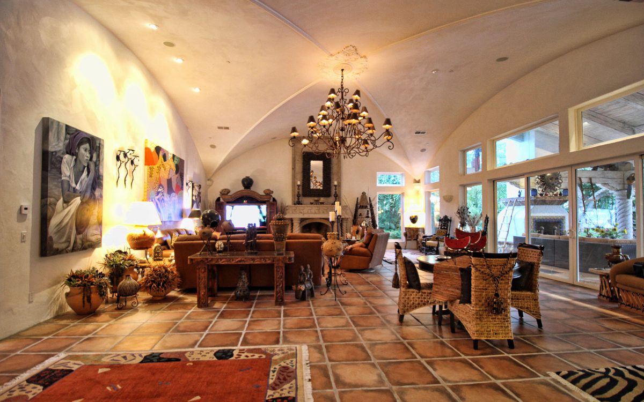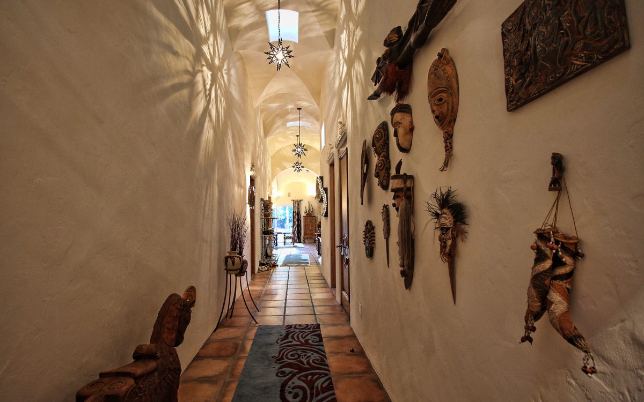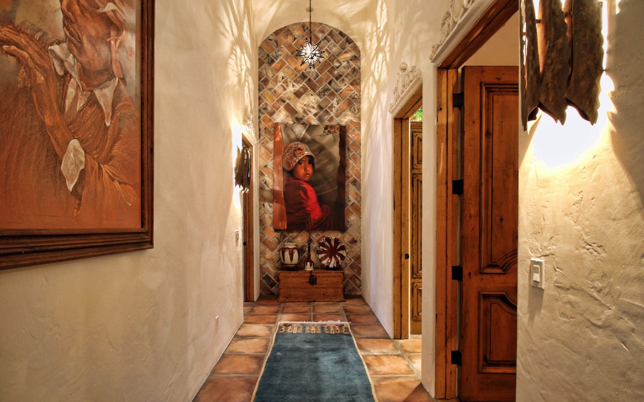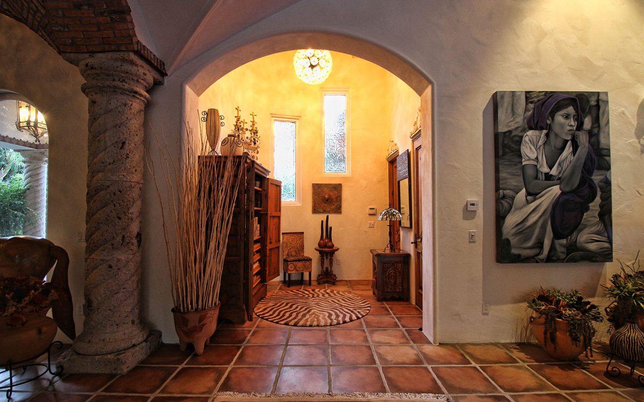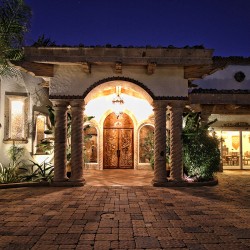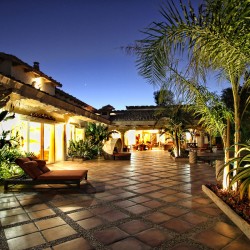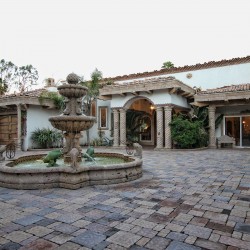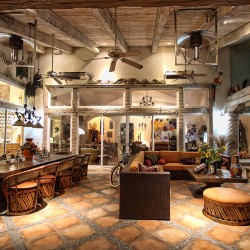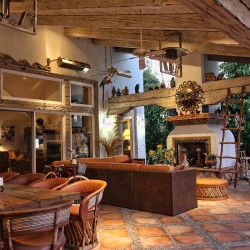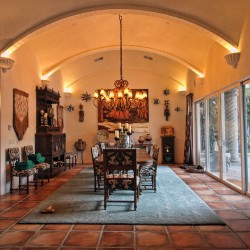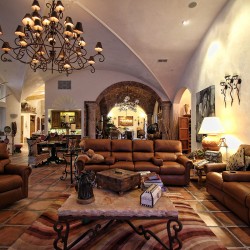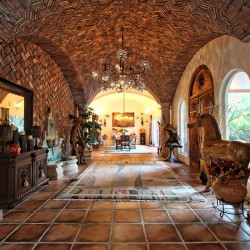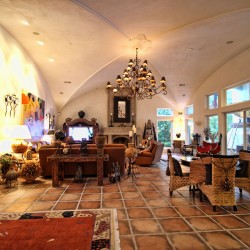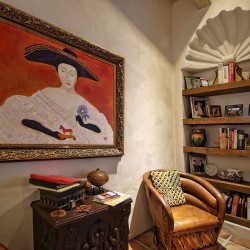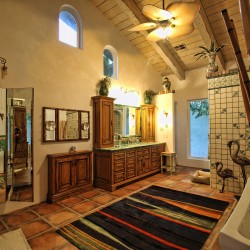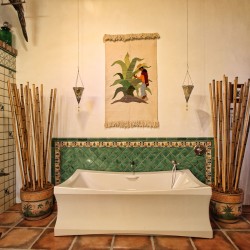Authentic Spanish Villa
Description
This Custom 6,800 sq. ft. 1-Story Authentic Spanish Villa is one of a kind in Tarzana, CA. Our design team committed over 1,200 design hours into each and every detail of this home from foundation to roof tops. Some of the features include 20' groin vaulted ceiling in the massive 40' square great room, groin vaults down the entire tall main gallery hallway, triple barrel arched ceilings in the Dining Room, huge chefs kitchen with vaulted ceilings and massive corner glass windows. The exterior expands with a large outdoor Hacienda styled open beam veranda, distressed 8x 20 corbeled beams and rafters, pre cast concrete rain gutters and downspouts, multi-stacked clay tiled boosted roof, over 16,000 sq. ft. of paver tiles imported from Mexico, imported counter top tiles, plumbing fixtures, wall sconces, chandeliers, light fixtures, old world wooden doors, carved furnishings and Mexican antiquities, artwork and sculptures, pre-cast 15' tall motor court and rear yard fountains. A 1,200 sq. ft. matching guest house is at the rear of the property adjacent to a putting green and full size tennis court. A resort like 60' x 30' pool and custom built entertainment Palapa complete this estates uncompromised design.Info


