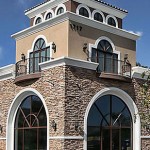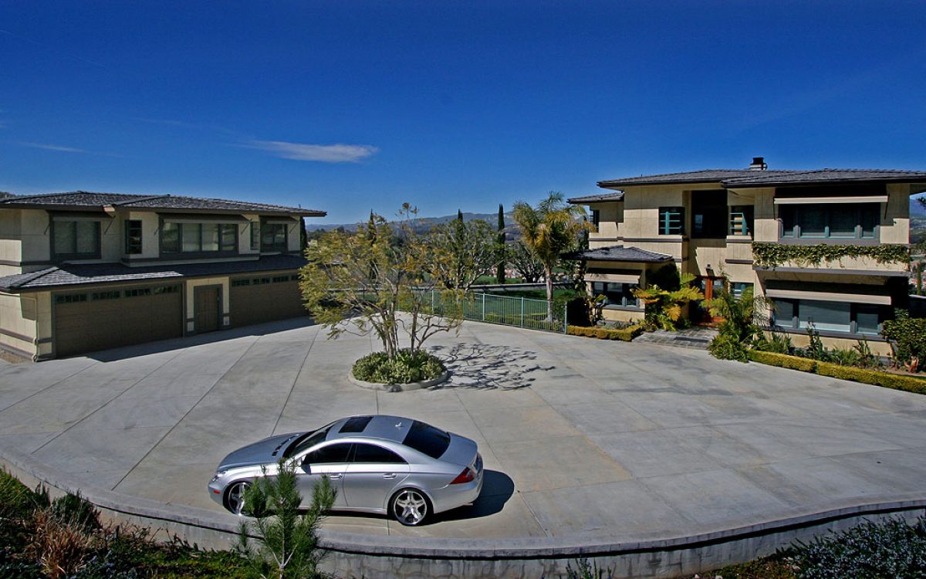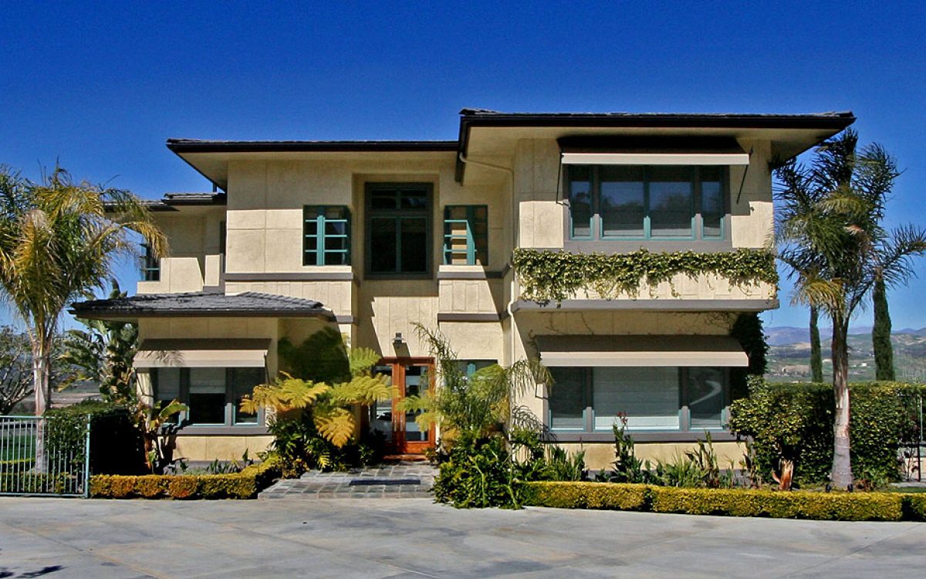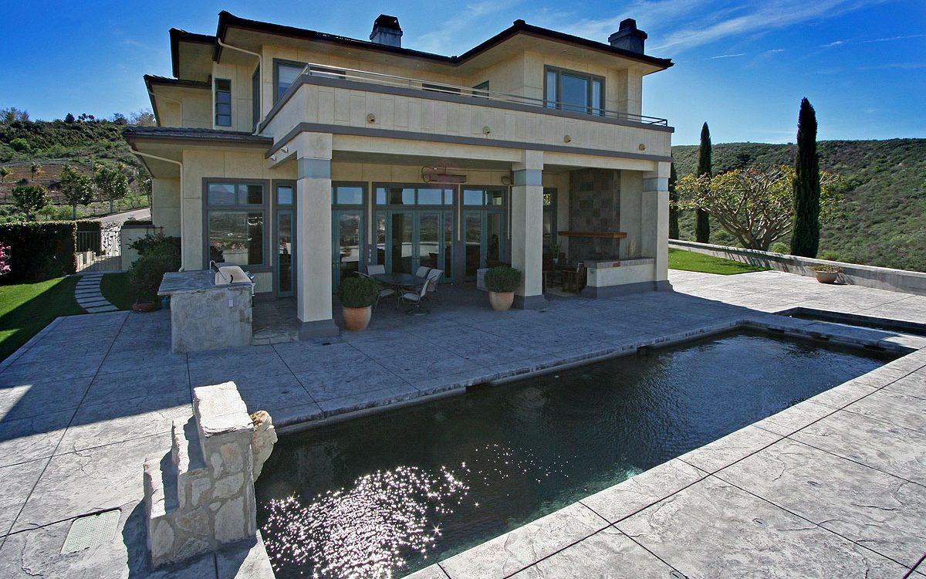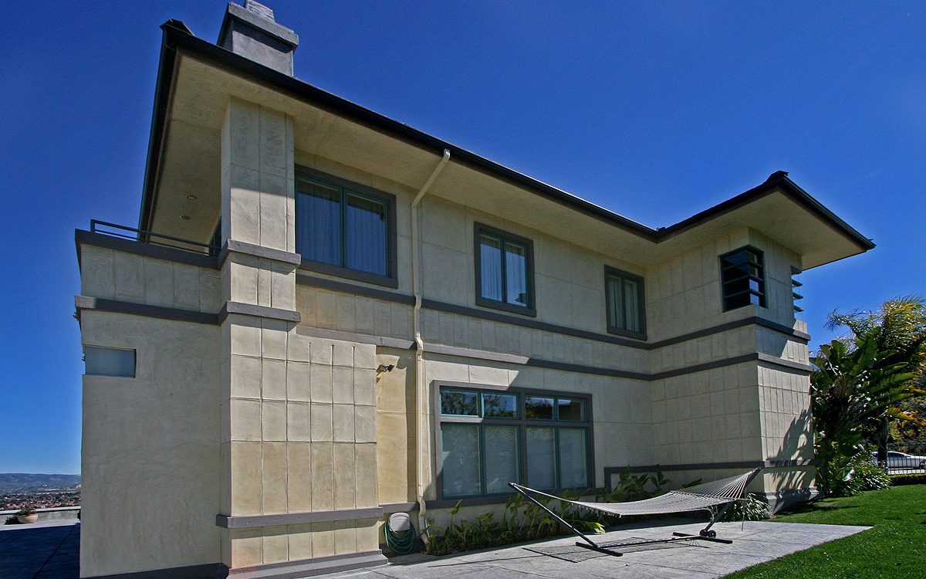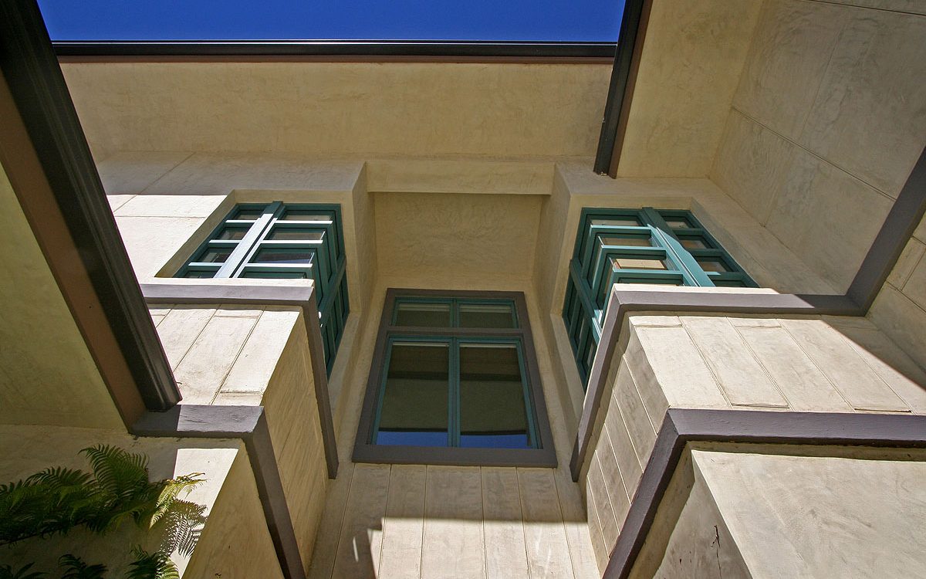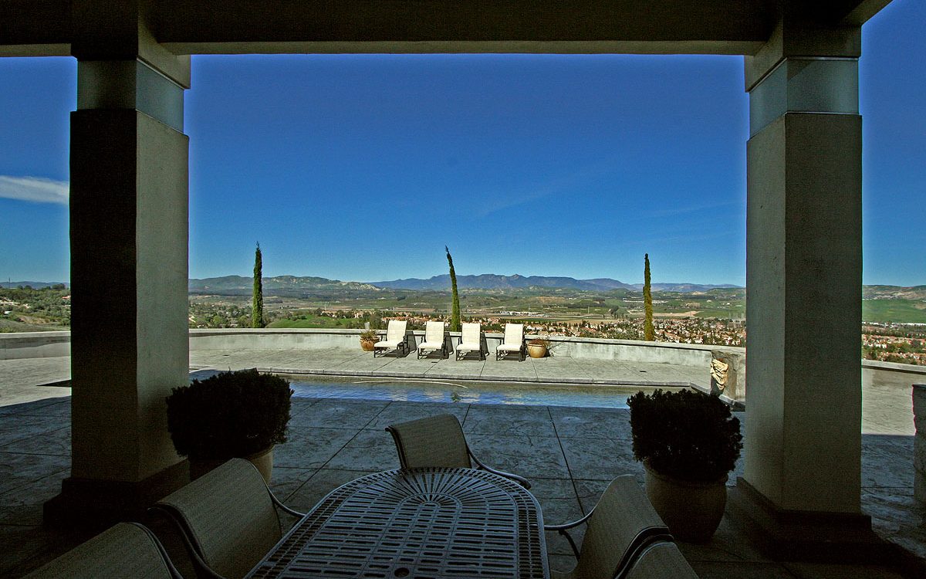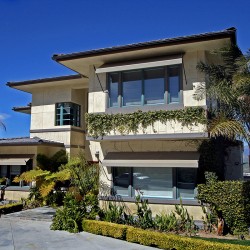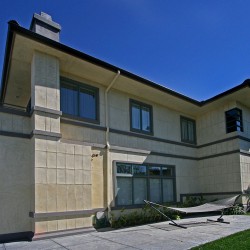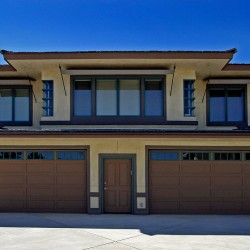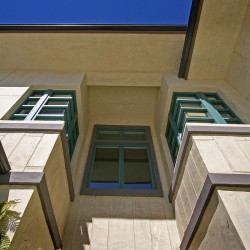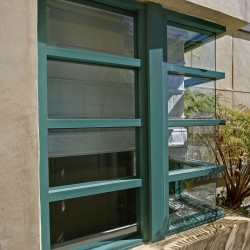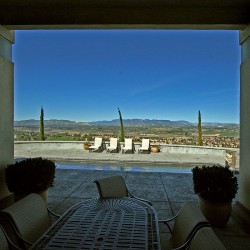Contemporary Prairie
Description
This 3,800 sq. ft. Custom 2-story Contemporary home with 1,200 sq. ft. 2-story guest house was designed nearly 20 years ago, and was the last "hand drawn and drafted project" by RM Designs. Its long horizontal roof lines, styling and drama still have undeniable design relevance 2 decades later. Projecting exterior second floor cantilevers, custom corner window details and an amazing outdoor veranda with fireplace complete the contemporary design. Influences from 1920's prairie design can certainly be seen and were paramount in the creation of this residence. "I designed both floor plans and the front exterior elevation with pencil and paper on a flight from Los Angeles to New York in 6 hours. However, I had most of this home already designed in my head over the previous 2 months. I just needed to put it on paper, before it was lost." Robert MatolaInfo


